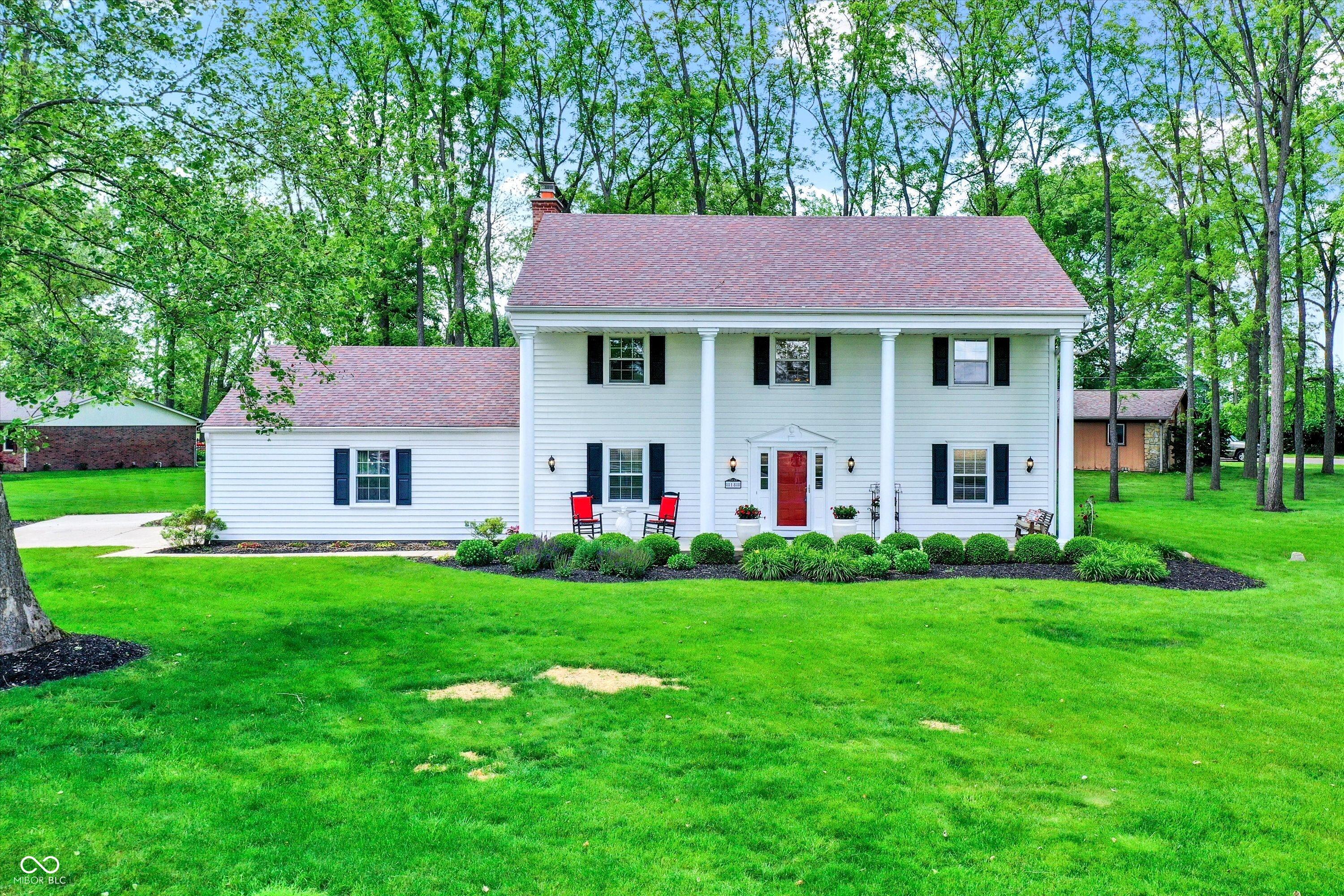18 W Kingbird Drive, Fortville, IN 46040
Luxurious 4 bedroom 2.5 bath home! This captivating home has a two story grand entry with a stunning staircase and a wonderful chandelier. All the bedrooms are nice size with a Primary bedroom suite that has walk in closet and a bath with his, her sinks with custom tile shower. All bedrooms have ceiling fans. Large living room with French doors, Tray ceilings, crown moldings plus chair rail moldings. Family room with loads of space and fireplace. Separate Laundry room and mud room with bead board coat storage. The home is updated throughout with a setting that gives you the county but Yet just 5 min from town. Boasting custom hardwood floors throughout with beautiful wood inlays! All rooms are updated including all baths. The kitchen with center island & granite tops, stainless steal appliances that stay with Travertine tile floors. Updated windows with two inch blinds. Upper and main floor AC units to for efficient cooling. Wonderful pristine landscaping with mature trees. Beautiful 42x8ft front porch that adds a little Southern charm! Oversized finished garage with storage and work bench. 10X12 mini barn. Large 20x10 rear patio to entertain on and a driveway with extra parking. Just Truly a wonderful home!
