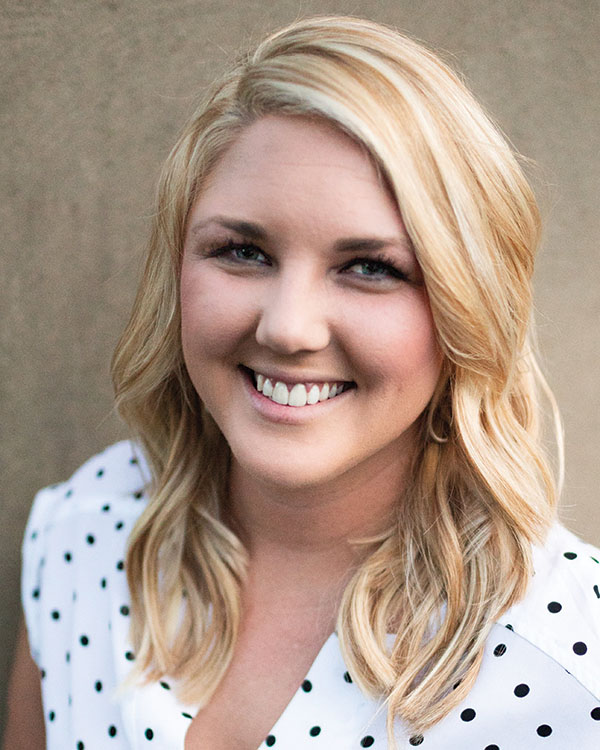Go Back
Share
Add Note
Email to Friend
Ask a Question
Print
(SOLD) $180,000
1145 W County Road 10 S North Vernon, IN 47265
- 3 Beds
- 3 Baths
- 1,774 sq. Ft
Property Description for 1145 W County Road 10 S North Vernon, IN 47265
| Room | Size | Level |
| Bedroom | 9.5 x 11.5 | First |
| Bedroom | 11.5 x 13 | First |
| MasterBathroom | 12.5 x 13 | First |
| Other | 12 x 8 | First |
| FamilyRoom | 13 x 23 | First |
| Kitchen | 11.5 x 18 | First |
| LivingRoom | 17.5 x 23 | First |

Kelsey Shaw
Schools in 1145 W County Road 10 S North Vernon, IN 47265
Get more information
Listing provided courtesy of Kelsey Shaw with F.C. Tucker/Scott Lynch Group
The data relating to real estate for sale on this web site comes in part from the Internet Data Exchange Program. Real estate listings held by IDX Brokerage firms other than F.C. Tucker Company include the name of the listing IDX broker. This information is provided exclusively for personal, non-commercial use and may not be used for any purpose other than to identify prospective properties consumers may be interested in purchasing. The broker providing this data believes it to be correct, but advises interested parties to confirm them before relying on them in a purchase decision. Information deemed reliable but is not guaranteed.



