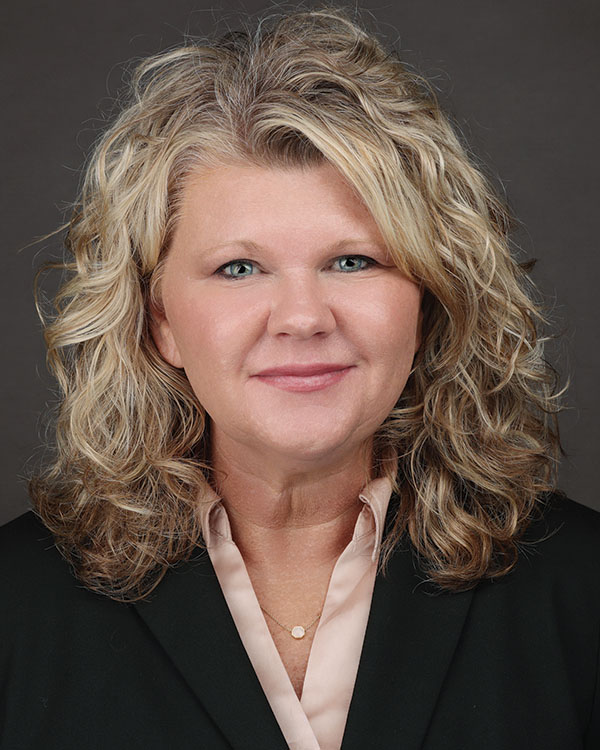Skip main navigation
Go Back
Share
Add Note
Email to Friend
Ask a Question
Print
(SOLD) $375,000
3950 E Killarny Court Cloverdale, IN 46120
- 5 Beds
- 3 Baths
- 2,710 sq. Ft
Property Description for 3950 E Killarny Court Cloverdale, IN 46120
Beautiful Modern Farmhouse built in 2020 on a cul-de-sac just outside of Cloverdale. The home has 5 bedrooms and 3 full bathrooms, attached oversized 2 car garage. Huge back yard that is fully fenced for your privacy to enjoy the 28' pool and 12X15 covered pavilion. Luxury vinyl tile through out the main level. Open concept kitchen and living area with quartz countertops, SS appliances and soft close cabinets. Fireplace in great room and large windows for a light and welcoming feel. New Amish built mini barn. Seller is offering a home warranty through America's Preferred HW Company. Easy commute to just about everywhere, minutes to I-70, US highway 40 and 231!
Address:3950 E Killarny Court Cloverdale IN 46120
Status:Sold
Sold On: 11/2/2023
Price:$380,000
Bedrooms:5 Beds
Bathrooms:3 Full Baths
Sq. Feet:2,710
Year Built:2020
Lot Size:0.56
County: Putnam
Township: Cloverdale
MLS #:21945103
Property Type:Single Family Residence
Lot Dimensions:24394
Lot Features:Cul-De-Sac, Curbs, Sidewalks, Street Lights, Trees-Small (Under 20 Ft)
Water Source:Municipal/City
Directions:Use GPS
Main Level Sq. Ft. :1,698
Upper Level Sq. Ft. :1,012
Total Sq. Ft. :2,710
| Room | Size | Level |
| Primary Bedroom | 15 X 13 | Main |
Semi-Annual Property Tax:$755
Tax Year:2022
Other Disclosures:None
Mandatory HOA Fee:$
Total Sq. Ft.:2,710
Interior Features:Attic Access, Bath Sinks Double Main, Center Island, Entrance Foyer, Paddle Fan, Eat-in Kitchen, Pantry, Screens Complete, Walk-in Closet(s), Windows Vinyl
Interior Area(s):Bedroom Other on Main
Eating Area(s):Dining Combo/Great Room, Other Eating Area
Appliances:Dishwasher, Dryer, Electric Water Heater, Disposal, MicroHood, Electric Oven, Refrigerator, Washer, Water Softener Owned
Equipment:Smoke Alarm
Exterior Features:Barn Mini
Exterior Type:Vinyl With Brick
Fuel:Renewable Source
Cool:Central Electric
Heat:Gas
Water Heater:Dishwasher, Dryer, Electric Water Heater, Disposal, MicroHood, Electric Oven, Refrigerator, Washer, Water Softener Owned
Total Rooms:11

Traci McKinney
Phone (765) 721-0991
Additional Phone (765) 653-8702
Email traci.mckinney@talktotucker.com
F.C. Tucker Company
Schools in 3950 E Killarny Court Cloverdale, IN 46120
Get more information
Listing provided courtesy of Traci McKinney with F.C. Tucker Advantage, REALTOR from MIBOR as distributed by MLS GRID
Based on information submitted to the MLS GRID as of 09/23/2023 12:00 AM. All data is obtained from various sources and may not have been verified by broker or MLS GRID. Supplied Open House Information is subject to change without notice. All information should be independently reviewed and verified for accuracy. Properties may or may not be listed by the office/agent presenting the information.
Cloverdale Market Report
72
Avg. DOM
$51.52
Avg. $ / Sq.Ft.
$ 57,500
Med. List Price
The house prices in Cloverdale are indeed dropping at the moment. There has been a decrease in price of $0.00. There are several factors that can cause a price drop. Higher mortgage rates, lower demand, prices of comparable properties can all cause the price of a house to drop.
There is no data available at this time for Cloverdale.
The most popular place to buy a home in Cloverdale is Owen County. Owen County is where we have the most properties listed and there seems to be the most demand to buy a house. Some people love to live in the most popular areas of a city, and others prefer to live in an area that is less busy. Regardless of your preference, we have a vast variety of listings and agents to help you find a house in Cloverdale .
The average amount of property taxes you would have to pay for a home in Cloverdale is $604.00. It is important to consider property taxes when purchasing a home. Property taxes are tied to the value of the home. The more expensive the home is, the higher the taxes will be.
Properties in Cloverdale are staying listed for an average of 0 days. A good way to tell if you are in a buyer's or seller's market is to look at the average days on market for homes in the area. A low number of average days on market indicate a seller's market whereas a high number of average days on market indicate a buyer's market.
The last home listed in Cloverdale was 3707 minutes ago.
At the moment we have 0 open houses that you can visit.
The cost of the most expensive home in Cloverdale is $75,000.00. There are several reasons to consider buying an expensive home. They typically have great amenities, will be in great condition, and have plenty of space inside and outside of the home. Expensive real estate usually appreciates very fast, making it a good investment if you can afford it.
The cost of the cheapest home in Cloverdale is $75,000.00 . Buying a cheap house can have many benefits including keeping your payments low, allowing more room in your budget to customize or improve the house, as well as allowing you to pay of your mortgage faster.
The date of the oldest built home in Cloverdale in year 1960 and the newest built house is in year 1960.
The average size of properties in Cloverdale is 1116 sq.ft. , the biggest one being 1116 sq.ft. and the smaller being 1116 sq.ft. . The size of your family and budget are important factors to consider when purchasing a home.



