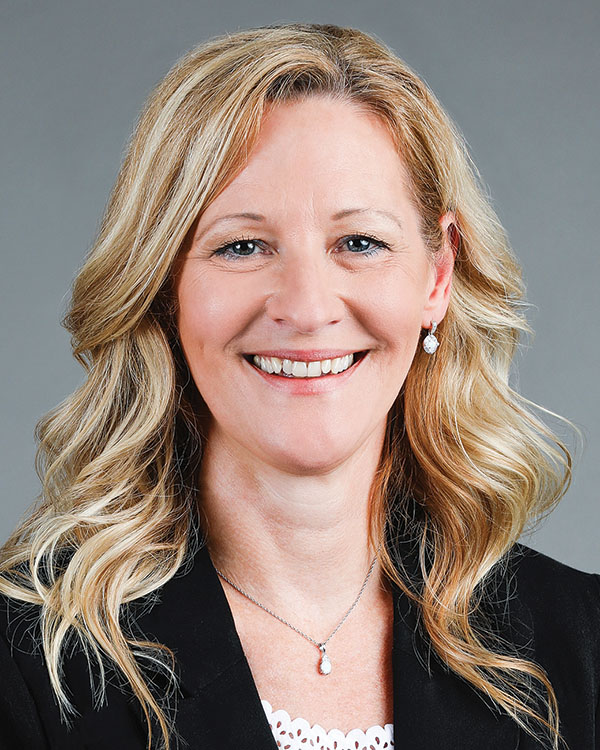Loan Price
$725
Go Back
Share
Add Note
Email to Friend
Ask a Question
(SOLD) $120,900
| Room | Size | Level |
| Primary Bedroom | 10x16 | Upper |
| Kitchen | 10x14 | Main |
| Living Room | 14x19 | Main |
| Office | 9x10 | Main |

Listing provided courtesy of Steven Custis with RE/MAX Cornerstone from MIBOR as distributed by MLS GRID
Based on information submitted to the MLS GRID as of 06/07/2023 12:00 AM. All data is obtained from various sources and may not have been verified by broker or MLS GRID. Supplied Open House Information is subject to change without notice. All information should be independently reviewed and verified for accuracy. Properties may or may not be listed by the office/agent presenting the information.